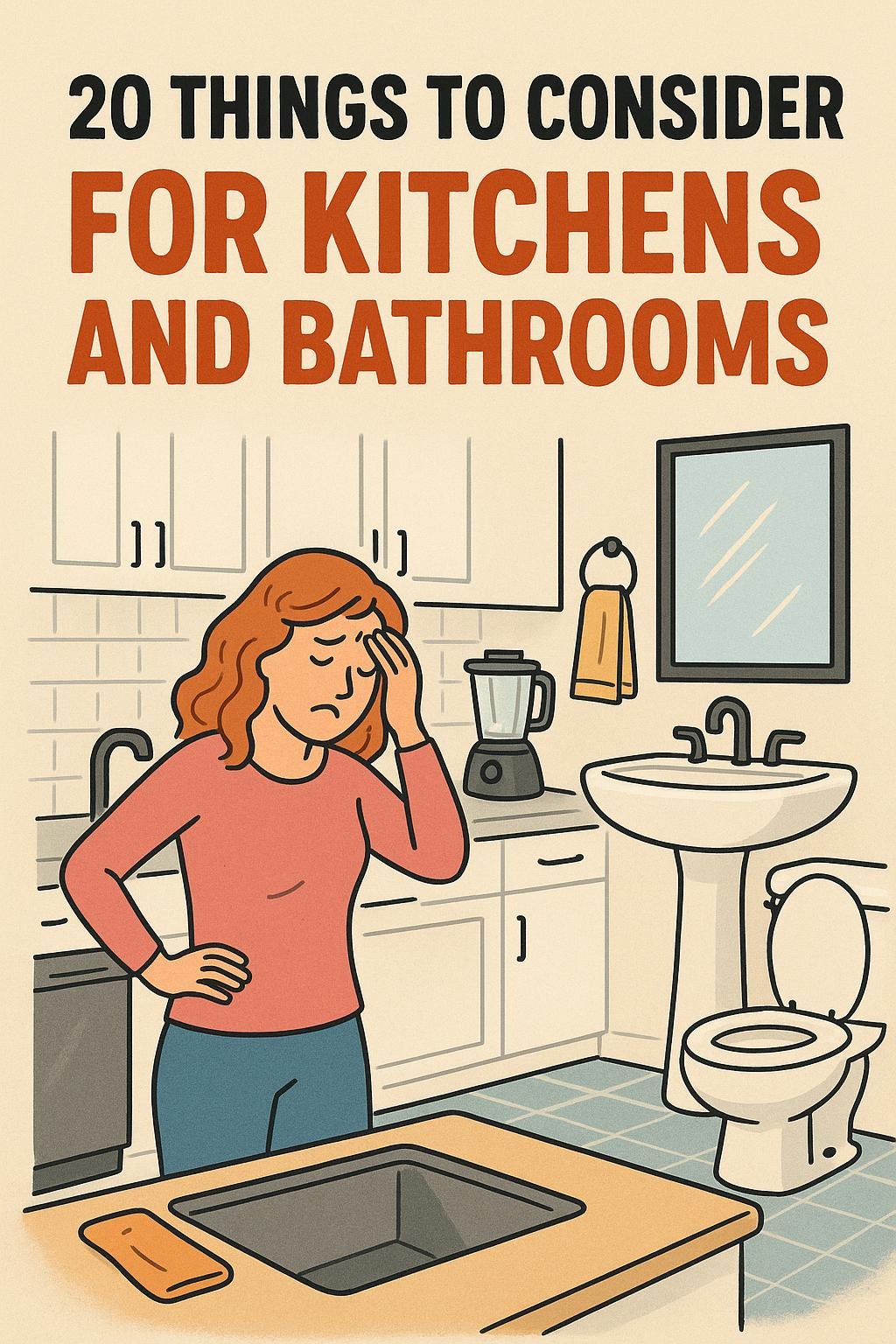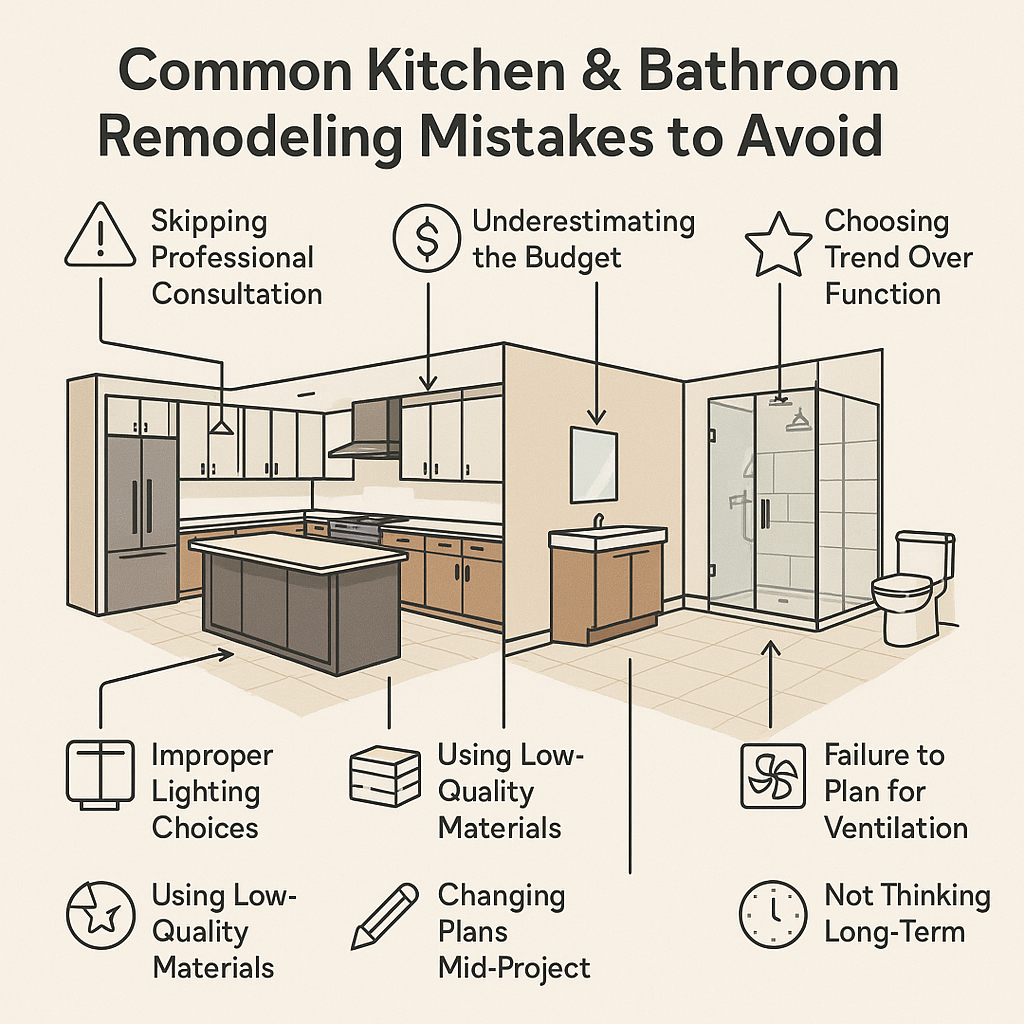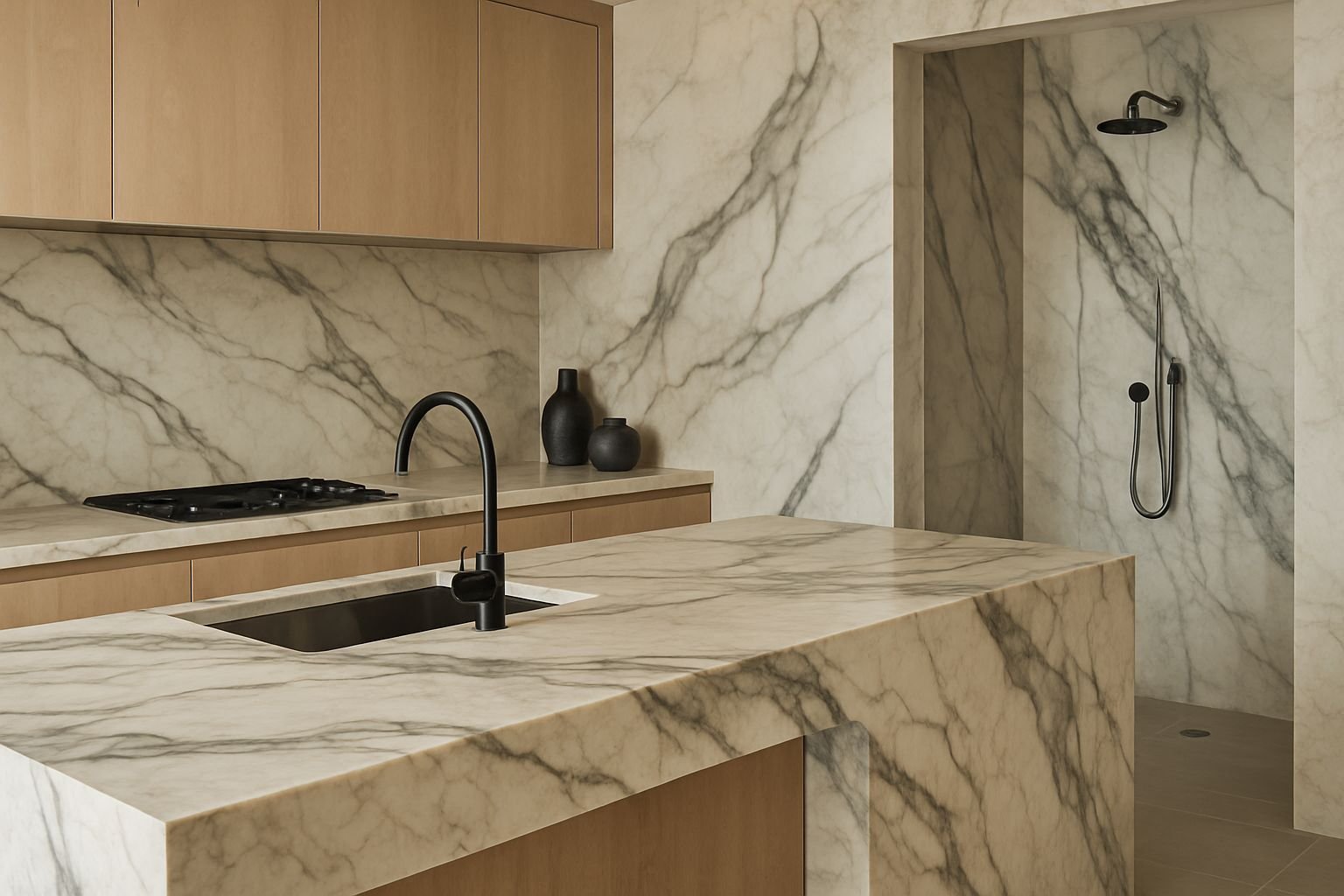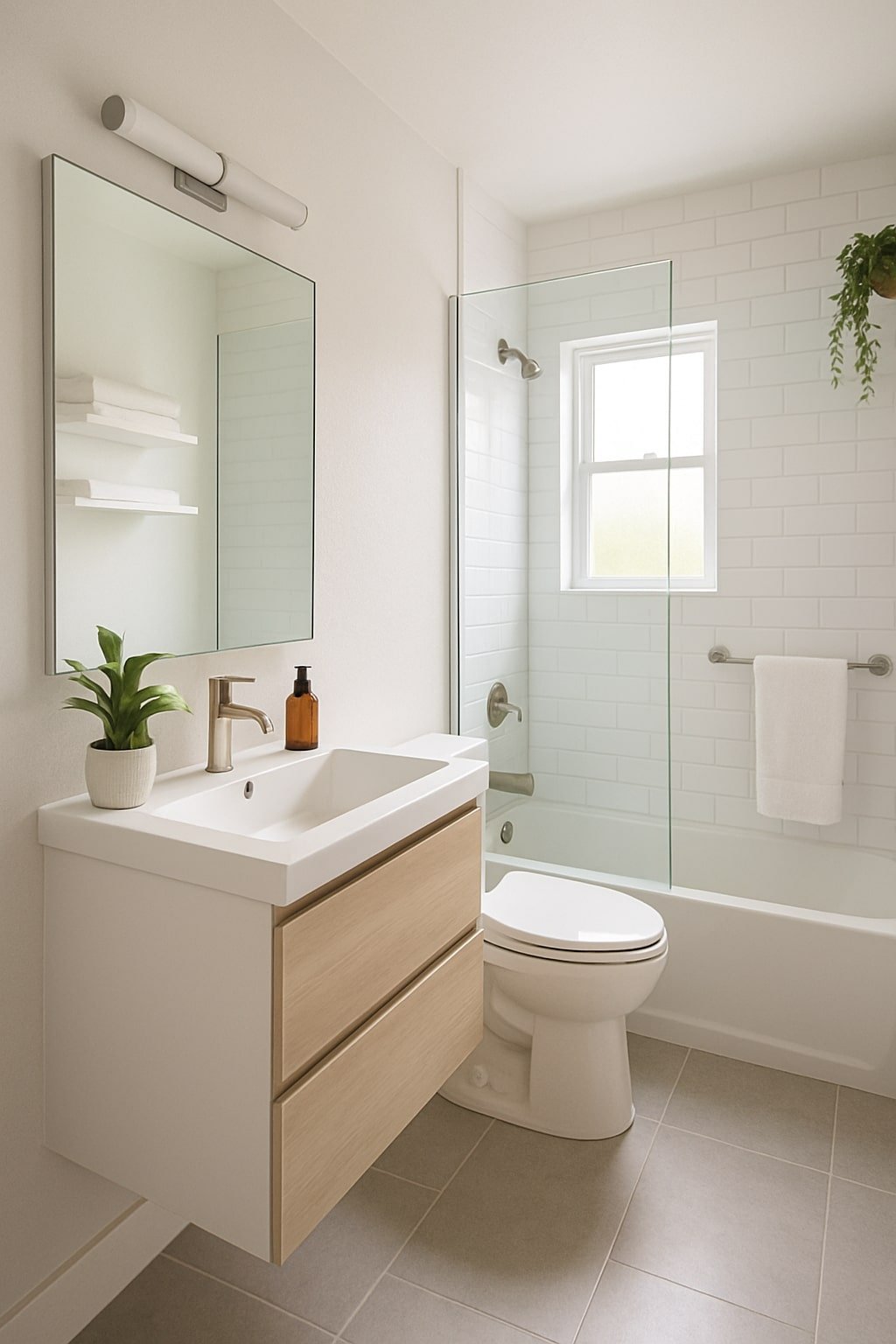When you’re remodeling your kitchen or bathroom, you think it’s all granite countertops and spa-like showers. But oh no there are about a million little details you’ll only discover once you’re knee-deep in tile dust, arguing with your contractor about grout colors. To help, here are 20 things to consider served with humor, because crying in the Home Depot tile aisle isn’t a good look.
1. Counter Space:
You always think you’ll have enough. Then Thanksgiving happens, and suddenly your turkey has to sit on the washing machine. Bigger is always better.
2. Storage:
Your cabinets will be full within three weeks. Plan for more than you need. Yes, you will buy that oversized popcorn machine one day.
3. Lighting:
Bathrooms need flattering light, unless you enjoy discovering you look like an extra from The Walking Dead. Kitchens need task lighting, unless you like chopping onions in mysterious shadow.
4. Ventilation:
If your bathroom fan can’t clear out steam, your paint will peel faster than a sunburned tourist. In the kitchen, good ventilation means your house won’t smell like fried fish for three days.
5. Flooring:
Waterproof. Always. Unless you like surprises such as “why does the floor feel like a sponge?”
6. Sinks:
Double sink in the bathroom = no more brushing teeth over each other. Double sink in the kitchen = no more crying because the dishes and the pasta pot are fighting for space.
7. Faucets:
Motion-sensor faucets make you feel fancy until they decide you’re not worthy and shut off mid-handwash.
8. Outlets:
You can never have enough. Kitchens need spots for toasters, blenders, coffee makers, and that fondue pot you’ll use twice. Bathrooms need outlets for hairdryers, electric toothbrushes, and whatever gadget promises to make you look younger.
9. Cabinet Hardware:
Don’t underestimate it. It’s like jewelry for your cabinets choose wisely unless you want “grandma chic” in the worst way.
10. Shower Pressure:
You want enough pressure to feel like a massage, but not so much that it blasts you into next week.
11. Toilet Location:
Avoid “the throne with a view” right in front of the door. Privacy is not overrated.
12. Appliances:
Fridges with touchscreens look cool, but do you really need to check the weather on your fridge? (Spoiler: it’s still cold inside.)
13. Colors:
That all-white kitchen looks gorgeous online. In reality? It’s one spaghetti sauce accident away from disaster.
14. Mirrors:
A huge bathroom mirror is great until you realize it also reflects your “middle of the night” face in 4K.
15. Shower Niches:
Handy for shampoo bottles. Just don’t make them too shallow, or your giant Costco-sized conditioner will be living on the floor.
16. Dishwasher Placement:
If it blocks your only drawer every time it’s open, you’ll spend years silently regretting your life choices.
17. Bathtub vs. Shower:
Bathtub: romantic idea. Shower: what you actually use. Unless you like marinating in your own soup.
18. Garbage and Recycling:
Plan a spot! Otherwise, your recycling bin will float around the kitchen like a lost balloon.
19. Towel Hooks:
One towel bar is never enough. And no, draping them all over the door doesn’t count.
20. Budget:
You think you’ll stick to it. You won’t. Add 20% for “oops.” Maybe 30% if you have champagne taste.
Designing kitchens and bathrooms is like dating: you’ll have high expectations, discover quirks you didn’t plan for, and occasionally regret your choices. But if you cover the basics counter space, storage, lighting, and making sure your toilet isn’t the first thing you see when you open the door you’ll survive. And hey, when you’re sipping coffee in your new kitchen or enjoying a steamy shower that doesn’t peel paint, you’ll laugh about the chaos. Probably.




